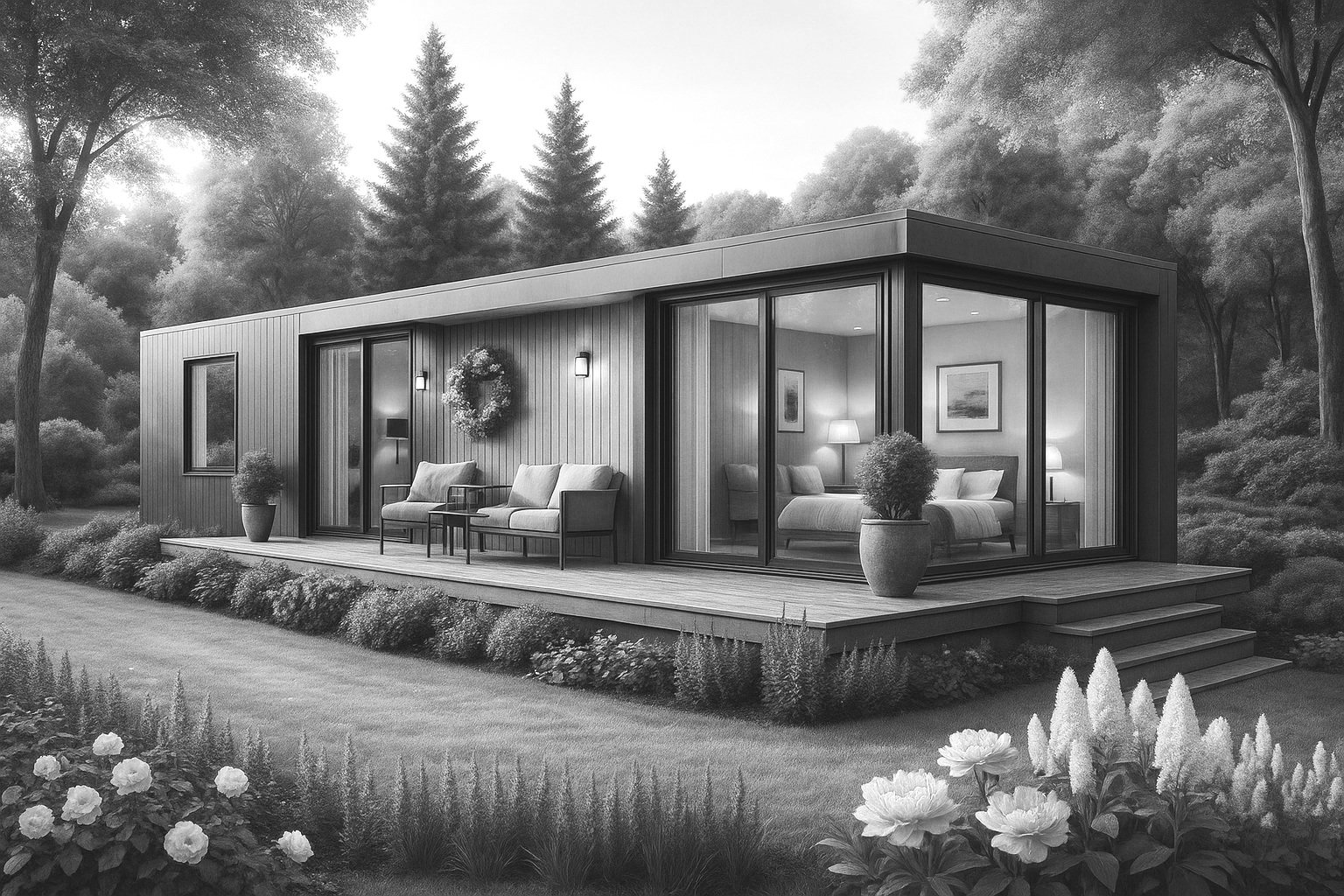11 Construction Strategies for Efficient Gyms
Building a gym is not just about erecting walls and placing machines; it requires careful planning, especially in cities like Marbella, Estepona, Mijas, Málaga, or Sotogrande, where demand for quality sports facilities is high. Architecture determines user experience, safety, acoustic comfort, and operational efficiency. Hiring an architect for gyms ensures proper functionality, reduces maintenance costs, and naturally attracts clients.
Do you want to discover the best architectural strategies to build gyms? Here’s everything you need to know!
1. LOCATION SELECTION AND ORIENTATION
Before starting any gym project, analyze the location. Building orientation influences natural lighting, ventilation, and energy efficiency.
For new construction, avoid large west-facing windows during summer to reduce overheating, while south or east facades can utilize natural light without excessive heat. In gym renovations, solar filters, pergolas, or awnings can correct orientation and improve thermal comfort without altering the main structure.
Also, consider access, parking, and visibility, crucial factors for urban gyms or gyms in residential areas.
2. FOUNDATION AND REINFORCED STRUCTURE
A gym experiences high loads: heavy machines, free-weight areas, and cardio zones require robust foundations and structures. Using reinforced concrete and reinforced beams ensures user safety and building durability. An architect for gyms evaluates the structure to guarantee it supports dynamic loads.
For multi-story gym construction, each floor must consider vibrations and dynamic loads.
3. MODULAR AND ADAPTABLE DESIGN
A gym design should adapt to different activities: weightlifting, functional fitness, group classes, yoga, or personal training.
For new construction, design modular zones that can expand or be redistributed as demand changes.
In gym renovations, use movable partitions, foldable walls, or multifunctional furniture to adapt spaces without major construction.
This flexibility is especially important in Sotogrande and Estepona, where gyms offer varied programs according to tourist seasons.
4. CEILING HEIGHT, VENTILATION, AND AIR CONDITIONING
Ceiling height and natural ventilation are critical. High ceilings improve air circulation, reduce a sense of confinement, and optimize acoustics.
In Marbella or Sotogrande, gym installations should include:
Zonal air conditioning
Cross ventilation in training areas
Dehumidifiers in locker rooms and wet areas
This ensures comfort year-round, even during the hottest months in Málaga.
5. DURABLE AND SUSTAINABLE MATERIALS
High traffic requires durable materials:
Non-slip and impact-absorbing floors (rubber or epoxy resin)
Acoustic wall panels
Washable, moisture-resistant wall finishes
Metal structures protected against corrosion (especially near the coast)
An architect for gyms selects materials that reduce long-term gym construction costs.
6. ACOUSTIC CONTROL
Noise and vibrations are major challenges. Free-weight and cardio zones generate constant impact affecting lower floors and user comfort. Strategies like floating floors, sound-absorbing panels, and acoustic ceilings allow more comfortable workouts and prevent disturbances to adjacent areas, both in new gym projects and gym renovations.
7. NATURAL AND ARTIFICIAL LIGHTING
Natural light is essential for well-being and energy savings:
Orient windows and skylights to utilize the sun in Marbella or Málaga without overheating.
Complement with adjustable LEDs: neutral in training areas, warm in social zones.
In gym renovations, install glass walls or skylights to redistribute natural light in interior spaces.
8. EFFICIENT CIRCULATION AND ACCESS
An efficient gym design separates high-traffic areas from training zones.
Wide and clear corridors
Separate entrances for users and staff
Direct access to locker rooms, social areas, and training rooms
In Marbella or Mijas, this prevents congestion during peak hours and improves safety, complying with accessibility and evacuation regulations.
9. WELL-DESIGNED LOCKER ROOMS AND WET AREAS
Shower, locker, and spa areas require special planning:
Efficient drainage system with proper floor slope
Moisture and salt-resistant waterproofing and finishes
Mechanical ventilation and extraction to avoid condensation
In gym renovations, updating old locker rooms with these systems can extend the facility’s lifespan without rebuilding the entire structure.
10. SAFETY AND REGULATIONS
Compliance with local regulations is mandatory:
Accessibility for people with reduced mobility
Emergency exits and signage
Fire protection and maximum occupancy
Each municipality in the Costa del Sol (Marbella, Estepona, Mijas, Málaga, Sotogrande) has specific regulations that must be incorporated from the initial design of a gym project.
11. INTEGRATION WITH THE ENVIRONMENT
The gym should integrate with its surroundings:
Exterior views, terraces, and gardens
Leisure spaces or outdoor areas
Landscaping contributing to visual and acoustic comfort
In Sotogrande and Mijas, taking advantage of sea views or gardens enhances the training experience and the gym’s perceived value.
If you are looking for a turnkey gym project, at Munoz Barcia Architects we would be happy to help you design, plan, renovate, or build your gym. Contact us for a free consultation.
Hello I am Javier Muñoz Fuentes, Architect registered 1856 COA Málaga. Let me know how may I be of assistance…You will find me calling at + 34 654 00 11 69
Hello I am Crisanto Barcia Garcia, Architect registered 1501 COA Málaga. If you have any further question about this post, do not hesitate to call me at +34 678 478 993


















