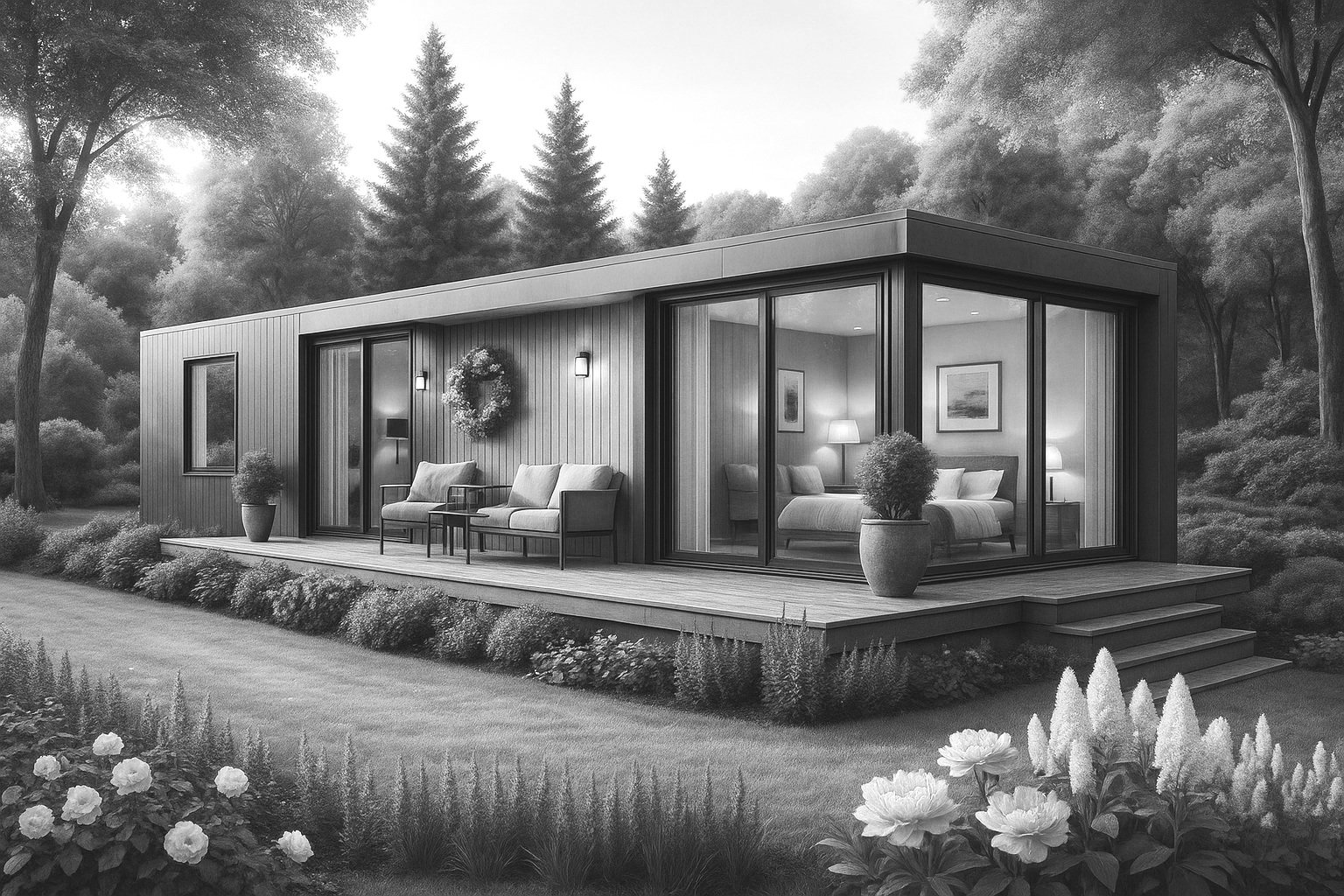Design Your Ideal Coworking: Steps, Mistakes, and Professional Recommendations
Shared workspaces, especially in Marbella, Sotogrande, Estepona, Mijas, and Málaga, have become true ecosystems of productivity — places where independent professionals, coworking spaces for startups, and companies seeking flexibility coexist. However, a poorly designed coworking space can quickly become uncomfortable, noisy, and inefficient. The architecture of coworking is the key to making the space not only functional — but also profitable.
Below, we present a practical guide with steps, common mistakes, and design recommendations that will make your coworking project stand out from day one.
STEPS TO DESIGN A COMFORTABLE AND FUNCTIONAL COWORKING
Step 1: Define the Type of Coworking (and Its Soul)
Before planning, coworking architecture must answer a basic question: who is the shared workspace for? Creative freelancers, coworking for startups, corporate teams… each profile requires a distinct spatial experience. This affects furniture, layout, materials, privacy, and acoustic design.
A coworking project with a clear identity can become the epicenter of a community. One without personality… goes unnoticed even in the busiest areas of Málaga or Marbella.
Step 2: Strategically Distribute the Space
A hot desking area must offer capacity and comfort without overcrowding. Ideally, alternate open zones with private areas and visual transition spaces.
Include:
Dynamic work areas
Meeting rooms of various sizes
Quiet concentration zones
Informal spaces that foster collaboration
The goal is to allow different ways of working without disturbing others. Proper coworking installation maximizes efficiency and reduces operational costs.
Step 3: Well-Differentiated Zones
An efficient flexible office combines three levels of interaction:
High concentration spaces: acoustic booths, phone booths, dedicated desks
Collaboration areas: meeting rooms, group tables
Social zones: café, lounge, terrace, or even event areas
The trick in coworking architecture: gradual transitions to control noise and movement flows.
Step 4: Circulations That Don’t Disturb
Never place a passageway next to concentration desks. Paths to bathrooms, meeting rooms, and café must be:
✔ clear
✔ direct
✔ without visual interruptions in quiet areas
A turnkey coworking in Mijas or Sotogrande must feel intuitive, without invasive signage.
Step 5: Lighting That Promotes Productivity
Natural light is gold. It not only saves energy but also improves creativity, reduces stress, and enhances well-being. Place desks near windows and use glass partitions to distribute light indoors.
Artificial lighting must be adjustable, avoiding harsh shadows and glare. Each space requires its own lighting level. In interior areas of the coworking project in Marbella or Málaga, use warm lighting in social areas and neutral lighting at workstations.
Step 6: Ergonomics and Real Comfort
Not everything is aesthetics. The basics must be met:
Professional work chairs
Standard or adjustable height desks
Constant ventilation and air conditioning
Controlled acoustics (panels, sound-absorbing ceilings, desk separation)
An uncomfortable coworking design does not retain users.
Step 7: Invisible Technological Infrastructure
Coworking for startups works when technology is unobtrusive:
Hidden wiring
Sufficient power outlets
Soundproof technical cabinets
Redundant internet (two connections or backup network)
Discreet cameras and access control
Few plan it… and end up leaving everything in plain sight.
COMMON MISTAKES WHEN DESIGNING COWORKING OFFICES
Error 1: Believing More Workstations Are Better
Modular coworking spaces are based on experience and retention, not quantity. Excess density generates discomfort, poor ventilation, and visual stress. A design focused on well-being increases loyalty and long-term occupancy.
Error 2: Forgetting Flexibility
A shared workspace is a changing business: growing teams, temporary users, new services…
Rigid architecture forces constant renovations. Flexible design allows evolution without construction:
Adaptable furniture
Modular systems
Visible and accessible installations
Movable partitions or configurable screens
Flexibility is future savings.
Error 3: Underestimating Logistics
A hot desking space houses people, technology, supplies, and constant movement. If not properly planned:
Wiring becomes a hazard
Ventilation is insufficient
Access points get congested
Storage disappears
A coworking construction or renovation without logistics planning is a functional problem.
Other common mistakes during coworking installation:
🚫 Copying the “Google aesthetic” without considering real use
🚫 Making everything open-plan (noise becomes a monster)
🚫 Desks too close — looks good, but uncomfortable
🚫 Not planning lockers and storage
🚫 Underestimating bathrooms and wet areas
🚫 Not designing for maintenance (everything degrades slowly… until suddenly it doesn’t)
PROFESSIONAL RECOMMENDATIONS FOR A SUCCESSFUL COWORKING
⭐ Design modular: movable furniture and partitions to adapt capacity (modular coworking spaces)
⭐ Integrate real plants to improve acoustics and visual comfort
⭐ Avoid cold and reverberant materials like excessive glass or metal
⭐ Offer a variety of spaces: everyone works differently
⭐ Create an architectural journey with sensations: welcome → focus → disconnection
A successful turnkey coworking is one that invites work… and staying.
At Munoz Barcia Architects, we are happy to hear your idea, advise you from the first plan, and prepare a custom budget within 24 hours, helping with your coworking design, coworking construction, coworking renovation, or coworking installation.
Hello I am Javier Muñoz Fuentes, Architect registered 1856 COA Málaga. Let me know how may I be of assistance…You will find me calling at + 34 654 00 11 69
Hello I am Crisanto Barcia Garcia, Architect registered 1501 COA Málaga. If you have any further question about this post, do not hesitate to call me at +34 678 478 993




















