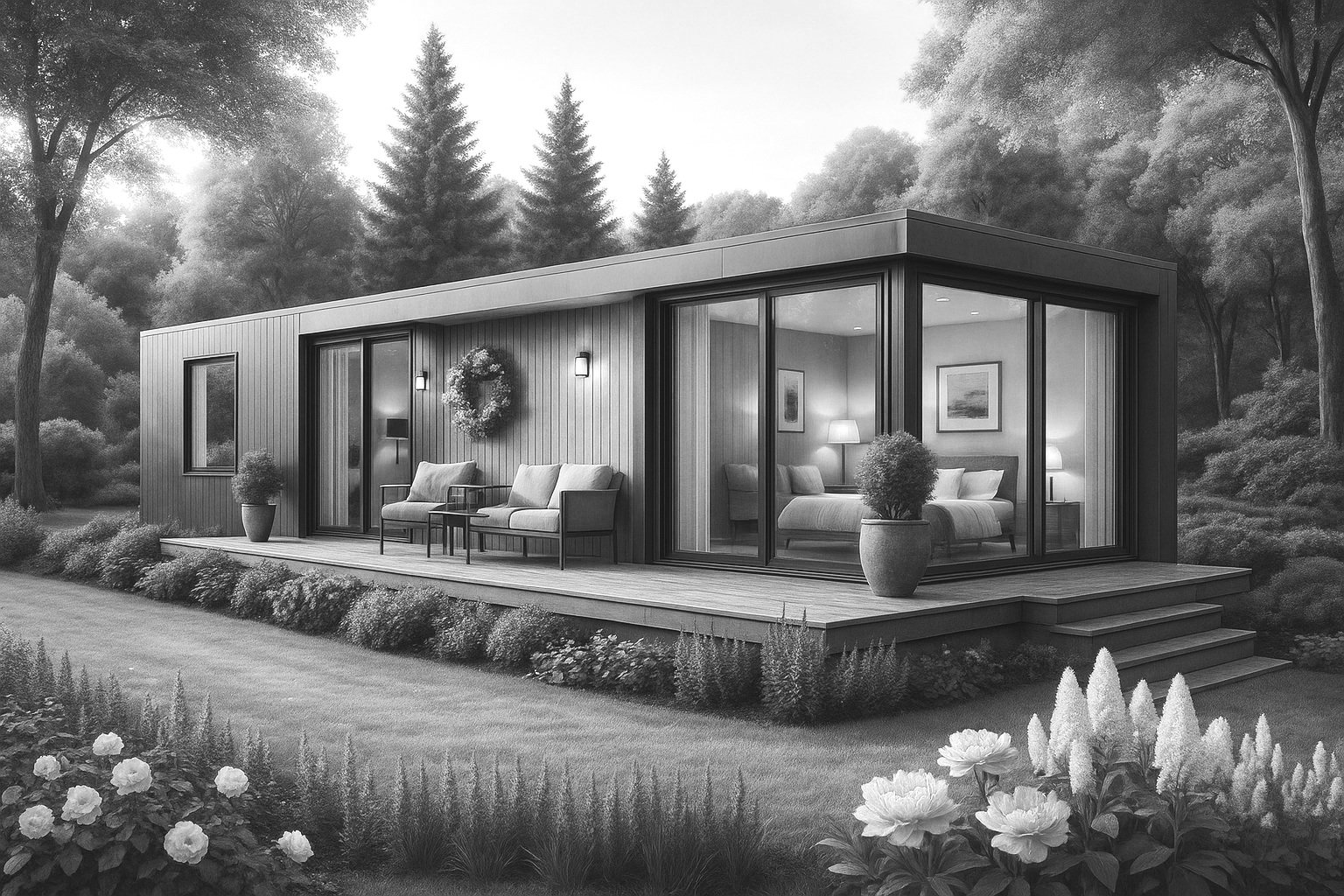Basic Guide: Minimum Requirements for Building in Torremolinos
If you’re thinking about building a home in Torremolinos—either as a self-builder or a professional developer—there’s a new regulation you need to understand from the very first draft of your project: the new municipal ordinance on minimum usable areas, minimum room sizes, and internal layout of residential spaces.
This regulation has been approved by the Torremolinos City Council to ensure quality, functionality, and dignity in new residential construction. It introduces significant changes to the design requirements for both new-build homes and full-scale rehabilitation of existing buildings, aiming to align with today’s standards of habitability, sustainability, and urban quality.
WHAT DOES THIS NEW ORDINANCE REGULATE?
The ordinance establishes, in detail:
Minimum usable floor area for homes.
Minimum room dimensions (living rooms, kitchens, bedrooms, bathrooms, etc.).
Requirements for the internal layout of rooms within the dwelling.
Functional connection requirements between different spaces.
This legal framework complements the Spanish Technical Building Code (CTE) and regional regulations, adapting standards to local characteristics.
WHAT DOES THE NEW URBAN ORDINANCE OF TORREMOLINOS REQUIRE?
The new regulation states that every newly built home in Torremolinos must have a minimum usable floor area of 37.5 square meters.
This measure responds to the lack of urban planning regulation following the annulment of the previous General Urban Plan (PGOU) and aims to prevent the proliferation of substandard or inadequate housing solutions.
This means it will no longer be permitted to build studios or apartments smaller than this minimum, even if they technically fit within the plot. This usable area excludes walls and non-habitable spaces, so the total constructed area must be somewhat larger.
WHO IS AFFECTED BY THIS REGULATION?
The ordinance applies to all new housing projects developed in Torremolinos from the date it comes into force. It will also apply to rehabilitation, repurposing, or change-of-use projects, unless it can be reasonably justified that compliance is not possible due to structural or internal layout constraints.
So, if you're planning a new housing project—whether an apartment development, a multi-family building, or a detached home on your own plot—you must comply with this ordinance from the outset.
WHAT ARE THE MINIMUM STANDARDS FOR ROOMS?
1. Minimum Usable Areas by Room Type
The ordinance defines minimum dimensions for each type of space, depending on the number of bedrooms:
Living-Dining Room:
1 bedroom: 14 m²
2 bedrooms: 16 m²
3 bedrooms: 18 m²
4 bedrooms: 20 m²
Must allow for a 3-meter-diameter inscribed circle.
Kitchen:
1–2 bedrooms: 6 m²
3–4 bedrooms: 8 m²
Must allow for a 1.60 m circle. It can be integrated with the living room (with cumulative area requirements).
Laundry/Drying Area: 2 m² per unit. Can be shared on rooftops, terraces, or communal floors.
Bedrooms:
Single: minimum 6 m² (1.80 m circle)
Double: minimum 10 m² (2.60 m circle)
Every dwelling must have at least one double bedroom.
Bathroom: Minimum 4 m²
Half-Bath (if applicable): Minimum 2 m²
Hallways/Distributors: Minimum 1.5 m²
2. Open-Plan (Non-Partitioned) Homes
This typology, where traditional rooms are not separated, is also permitted. However, the overall surface minimums must still be met through the sum of the areas.
3. Layout and Access Requirements
Clear Ceiling Height: Minimum of 2.50 m, except in bathrooms, kitchens, and hallways (2.30 m).
Bathroom Access: In homes with more than one bathroom, at least one must be accessible without going through a bedroom or the kitchen (except in single-bedroom homes or studios).
Drying Area: Mandatory in all homes.
Storage Rooms: Regulated based on their connection to the home, accessibility, and size (up to 15% of the dwelling’s area, with a maximum of 8 m²).
NEED TO ADAPT YOUR PROJECT TO THE NEW REGULATIONS?
At Munoz Barcia Architects, we help you design and process your project from scratch, fully complying with all technical and urban planning requirements. We support you every step of the way—from license applications to project completion. Contact us for a free consultation.
Hello I am Javier Muñoz Fuentes, Architect registered 1856 COA Málaga. Let me know how may I be of assistance…You will find me calling at + 34 654 00 11 69
Hello I am Crisanto Barcia Garcia, Architect registered 1501 COA Málaga. If you have any further question about this post, do not hesitate to call me at +34 678 478 993














