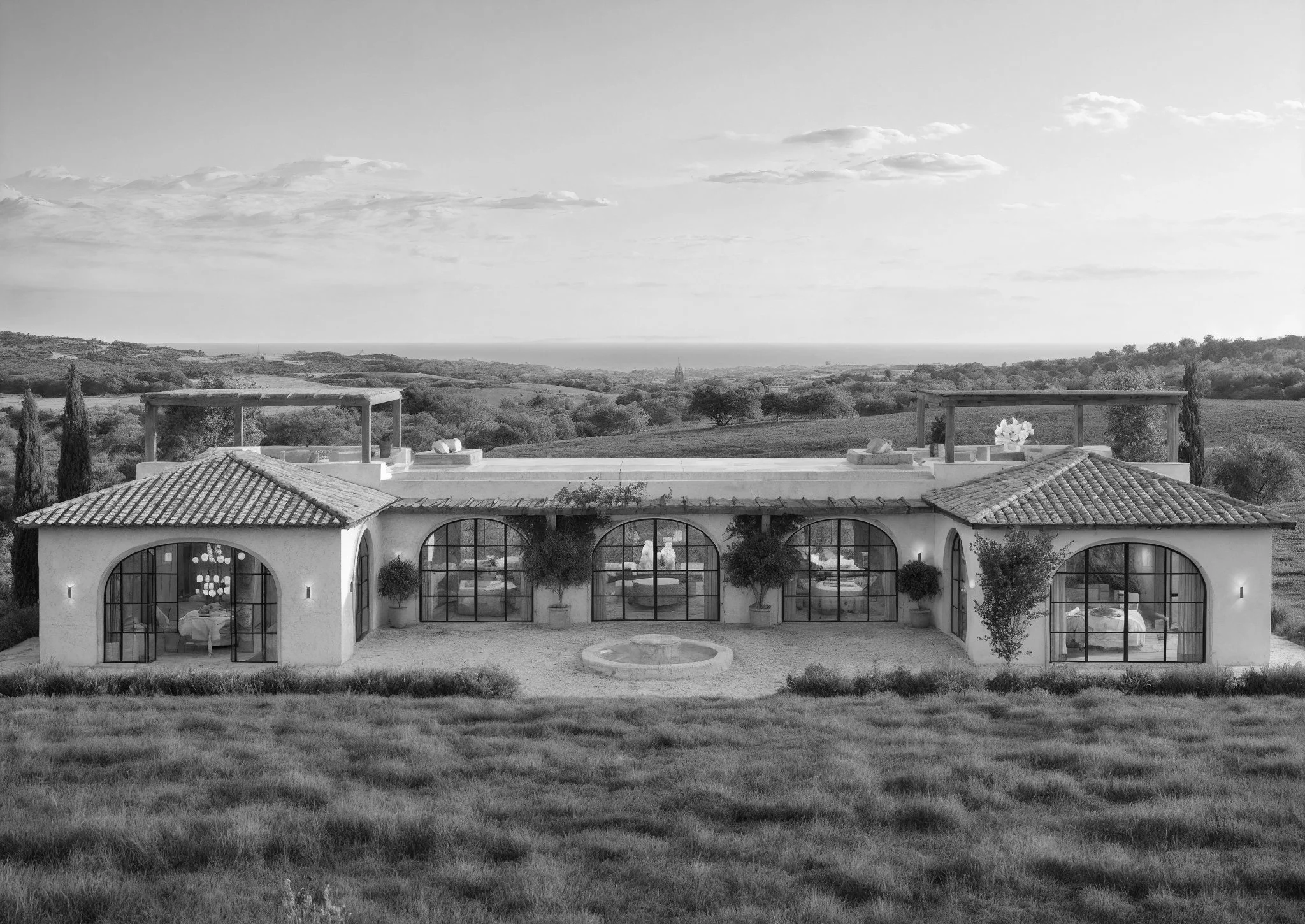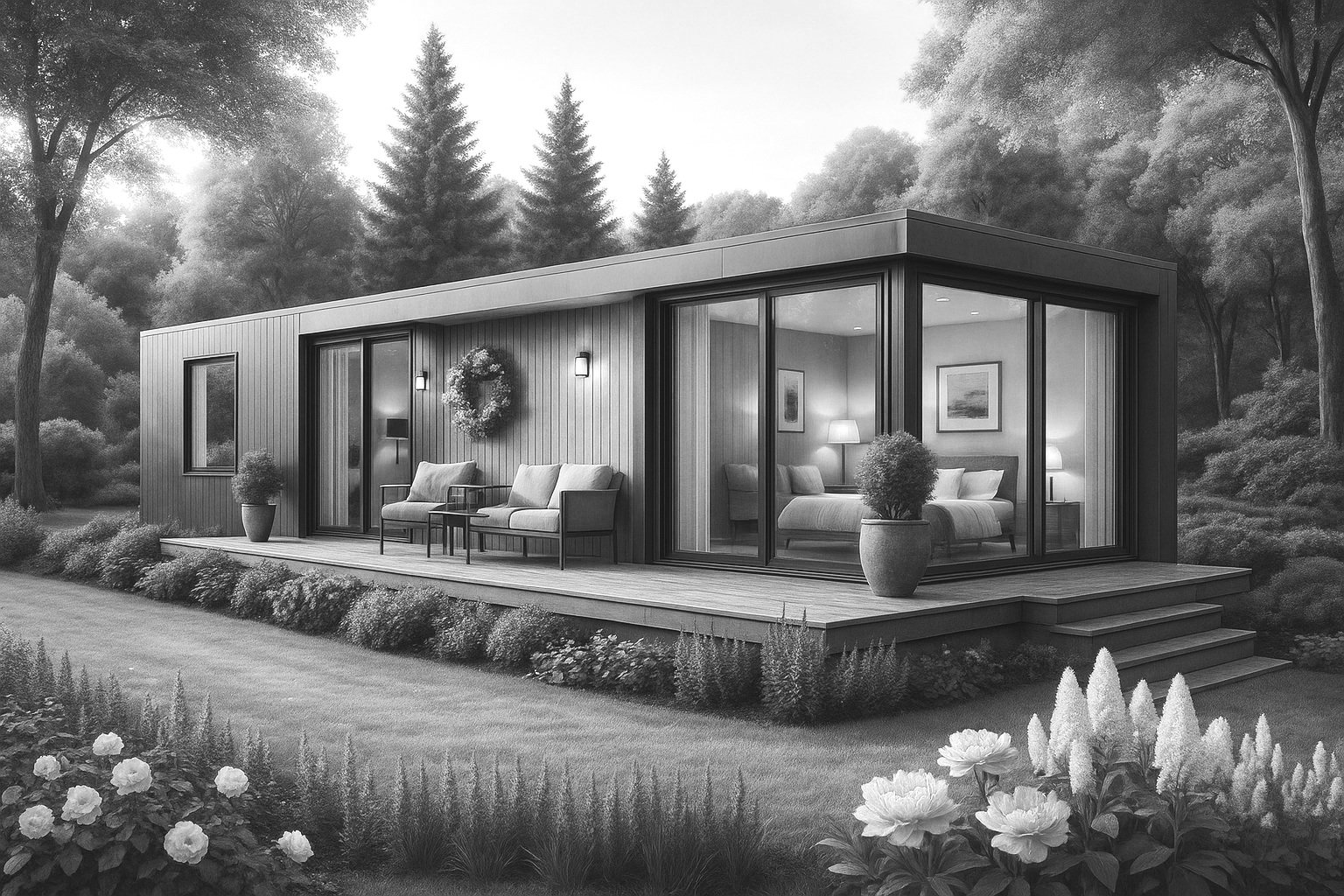The 10 Worst Mistakes When Building a Banquet Hall and How to Prevent Them
Banquet halls are complex spaces: they must be functional, elegant, safe, and highly profitable. But when the architecture is poorly planned, costly mistakes arise, affecting both the guest experience and business operations.
If you are thinking about how to build a banquet hall or renovate a banquet hall in locations such as Mijas, Benahavís, Estepona, Álora, Ojén, or Vélez-Málaga, these are the 10 most common mistakes you should avoid. Don’t make them!
1. NOT PLANNING THE ACTUAL CAPACITY OF THE SPACE
Many projects focus on aesthetics and forget that the capacity must consider:
Dance floor size
Staff circulation
Table setup and breakdown
Access to bars, restrooms, and kitchen
Leaving too little free space can cause overcrowding during weddings and large events. A properly designed banquet hall ensures the space breathes even at maximum capacity. Hiring an architect for banquet halls helps plan capacity according to the business needs.
2. POORLY LOCATED OR INSUFFICIENT KITCHEN
The kitchen location directly influences service quality. The kitchen should be close but isolated, free of noise and odors reaching the hall, with direct access to service terraces and sized according to maximum hall capacity.
A small or distant kitchen slows service and deteriorates gastronomic quality. In the construction of an event estate or banquet venue, kitchen planning is essential to avoid this mistake.
3. IGNORING ACOUSTICS
The worst enemy of a banquet hall: echo. Hard materials like marble, glass, or metal generate excessive reverberation.
Architectural solutions include:
Acoustic ceilings
Sound-absorbing panels integrated into the décor
Layouts that avoid large parallel surfaces
Sound must be clear for speeches and balanced for music. A professional event hall design considers acoustics from the early stages of banquet hall construction, especially in high-demand locations like Estepona or Mijas.
4. POOR LIGHTING AND LACK OF SCENE CONTROL
Lighting is responsible for much of the visual impact. Flat or poorly directed light destroys the atmosphere of any event. Professional lighting should be scene-controlled, allowing smooth transitions between reception, dinner, and dance.
Light can create emotion… or kill it. An architect for event halls can plan lighting from the construction phase of a banquet hall, ensuring proper scene control without improvisation.
5. INSUFFICIENT OR POORLY LOCATED BATHROOMS
Placing restrooms too far, without proper ventilation, or with direct access to the hall affects both image and functionality. The quantity and location should match the hall capacity to avoid queues and inconveniences during key moments.
When planning the construction of an event estate, including functional bathrooms is key to minimizing banquet hall design errors, especially in tourist towns like Benahavís or Ojén.
6. NOT CONSIDERING STAFF ACCESS AND LOGISTICS
Guests should feel the magic, but staff need:
Hidden service corridors
Wide access to kitchen and storage
Discreet loading and unloading zones
If everyone uses the same routes → chaos ensues. Efficiency must remain invisible to guests.
7. INVISIBLE INSTALLATIONS… UNTIL THEY FAIL
HVAC, electricity, and audiovisual systems must be oversized, especially for large events with music. Installing them late leads to visible cables, extra devices, and improvised solutions.
Long-term costs of banquet hall construction or event hall design decrease if all installations are planned from the beginning of the event estate construction.
8. NOT DESIGNING FUNCTIONAL OUTDOOR SPACES
Many halls focus only on the interior and neglect gardens and terraces, which can become the highlight of an event, especially weddings. A well-designed exterior expands possibilities without increasing built area.
Event hall design should include exteriors in both banquet hall construction and renovation, particularly in Álora or Vélez-Málaga, where gardens can be a major asset.
9. IGNORING UNIVERSAL ACCESSIBILITY
Ramps, adapted restrooms, and wide pathways are not just regulations: they are a sign of hospitality. Lack of accessibility leads to exclusion, poor experiences, and even fines.
An architect ensures accessibility is integrated from the construction or renovation of a banquet hall, preventing legal issues and improving guest experience.
10. RUNNING OUT OF STORAGE SPACE
Between linens, furniture, audiovisual equipment, and decorations, a banquet hall requires large storage areas. If not integrated from the design stage, excess materials remain visible or interfere with operations.
A successful banquet hall is one where nothing fails, and everything flows seamlessly without the client noticing. Thoughtful architecture not only beautifies the space but optimizes operations, enhances guest experience, and increases business profitability.
If you are considering banquet hall construction, event hall renovation, or event hall design in Mijas, Benahavís, Estepona, Álora, Ojén, or Vélez-Málaga, don’t hesitate to contact us for a free consultation. At Munoz Barcia Architects, we would be delighted to help you plan, design, and build your banquet hall.
Let’s talk and make your project a reality!
Hello I am Javier Muñoz Fuentes, Architect registered 1856 COA Málaga. Let me know how may I be of assistance…You will find me calling at + 34 654 00 11 69
Hello I am Crisanto Barcia Garcia, Architect registered 1501 COA Málaga. If you have any further question about this post, do not hesitate to call me at +34 678 478 993

















