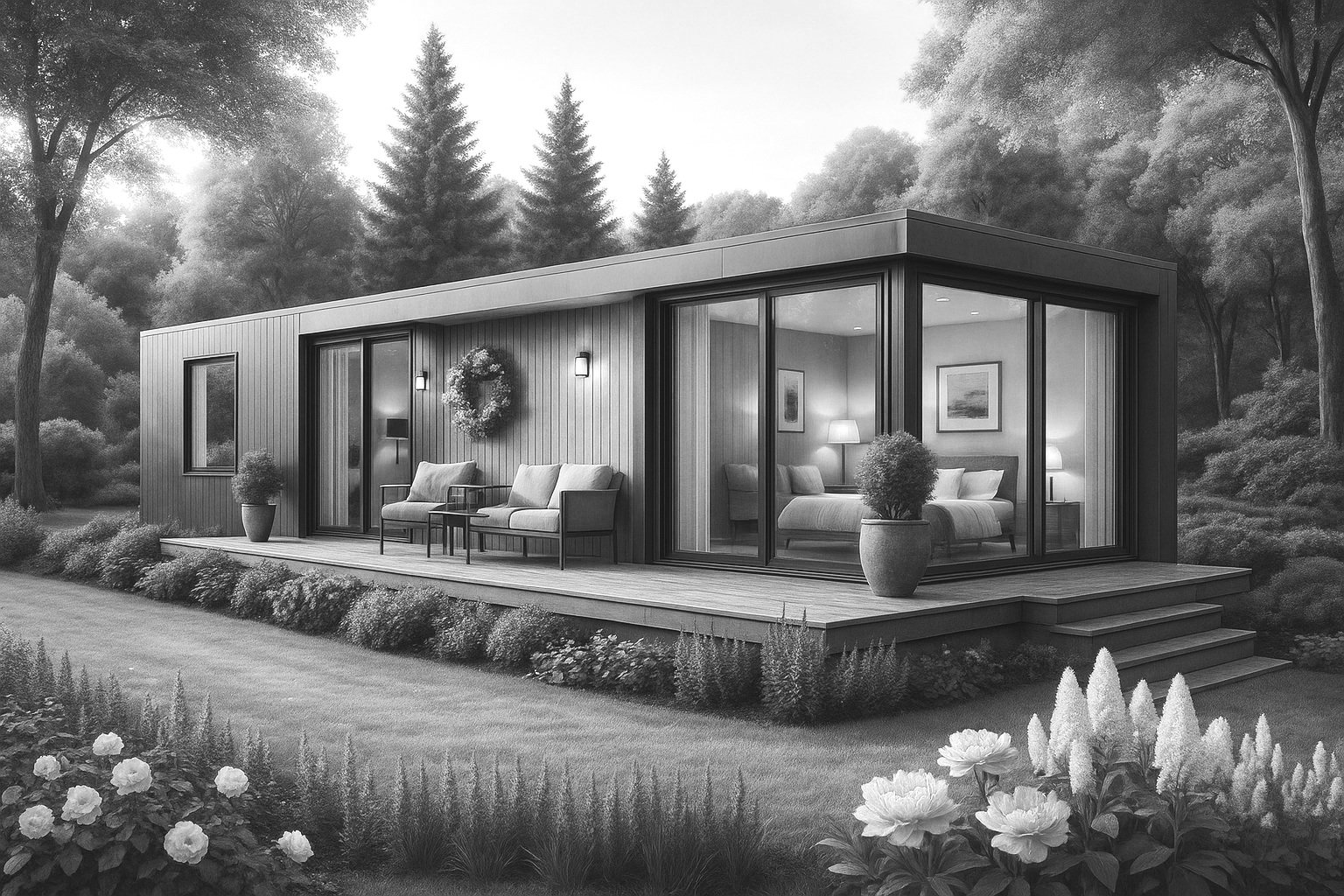What the World’s Most Successful Shopping Malls Have in Common (and How to Apply It in Málaga or Marbella)
In recent years, the concept of the shopping mall has radically evolved. It is no longer just a building full of shops, but an architectural ecosystem where leisure, culture, technology, sustainability, and experience converge.
The most successful shopping malls in the world share something beyond their size or retail offer: they are designed with a clear architectural strategy, conceived to adapt to time, environment, and people. As architects, we analyze which structural, spatial, and urban principles make shopping mall construction truly successful — and how to apply them to the Mediterranean context. Here’s everything you need to know:
1. REGULATIONS, LICENSES, AND FEASIBILITY
Before starting any shopping mall development in Málaga, it is essential to carry out a technical and economic feasibility study and obtain the required shopping mall building license.
An architect specialized in commercial regulations will help ensure compliance with all urban planning, safety, accessibility, and energy efficiency standards.
This step is crucial to avoid delays or fines during shopping mall construction.
2. ARCHITECTURE THAT RESPONDS TO THE CLIMATE
A successful shopping mall project does not isolate itself from its environment — it interacts with it. In Mediterranean climates such as Marbella, Sotogrande, Málaga, Mijas, or Estepona, this means designing spaces that breathe, where interior and exterior flow together without rigid boundaries.
The key lies in:
Designing semi-covered pathways that take advantage of natural ventilation.
Incorporating shading, pergolas, courtyards, and native vegetation as natural thermal regulators.
Avoiding constant air conditioning through bioclimatic architecture that adapts to solar orientation and air currents.
A turnkey shopping mall designed with the local climate in mind becomes a comfortable, sustainable, and cost-efficient space all year round.
3. SPACES WITH ARCHITECTURAL HIERARCHY
The most functional and appealing shopping mall projects are not just a collection of stores, but a coherent spatial composition. Commercial architecture defines hierarchies: main plazas, visual axes, pause zones, and secondary spaces.
This hierarchy creates rhythm and orientation — visitors don’t feel lost but guided by the architecture. Changes in height, natural lighting, and proportions generate a sequential, almost cinematic experience.
In Marbella or Sotogrande, where visitors seek open and fluid experiences, designing that spatial narrative is essential for a successful and profitable shopping mall development.
4. STRUCTURAL FLEXIBILITY AND ADAPTABILITY OVER TIME
Retail evolves faster than architecture. That’s why the most successful projects are those born with a flexible structure:
Reversible modules that allow for reconfiguration of spaces.
Detachable construction systems.
Common areas adaptable for events, coworking, or restaurants.
A well-planned shopping mall construction must anticipate change. In areas like Mijas or Estepona, where tourism seasonality drives the economy, adaptability guarantees long-term profitability and attracts new retail investments.
5. ARCHITECTURE THAT CREATES PLACE, NOT JUST SPACE
The success of a shopping mall project does not depend on the number of shops but on its ability to create a sense of place. A good shopping center is one that people recognize, enjoy, and want to return to.
To achieve this, the architect must:
Understand human scale within large volumes.
Design with proportions that invite people to stay, not just consume.
Create visual and emotional anchors — plazas, shadows, textures, sounds, and perspectives.
In regions like Málaga or Mijas, this means reviving the spirit of Andalusian souks and plazas, reinterpreted through a contemporary and sustainable architectural language. This is how to truly understand how to build a shopping mall that connects with local identity and remains economically viable.
6. RENOVATION AS AN OPPORTUNITY FOR TRANSFORMATION
Most existing shopping centers in Estepona or Marbella were conceived under 1990s models — enclosed, air-conditioned, and poorly connected to their surroundings. A shopping mall renovation can be a strategic opportunity to reposition the asset and revitalize the urban context.
It may include:
Opening façades to generate visual permeability and natural light.
New pedestrian accesses connecting to the city.
Integration of vegetation, water, and natural materials to humanize the space.
Energy upgrades through efficient building envelopes.
A well-conceived architectural intervention can transform an obsolete building into a vibrant and sustainable shopping mall.
7. KEYS TO SUCCESS: VISION, INVESTMENT, AND EXECUTION
The success of a turnkey shopping mall project is based on three factors:
A solid and distinctive architectural vision.
A retail investment strategy with clear objectives.
Rigorous technical execution.
At Munoz Barcia Architects, we accompany developers and investors throughout the entire process — from the concept of how to build a shopping mall to the final handover of the completed building.
Are you thinking about building a shopping mall in Sotogrande, Mijas, or Estepona? Or would you like to carry out a shopping mall renovation in Málaga or Marbella? We offer a comprehensive and free consultancy that covers everything — licenses, design, project management, and turnkey execution.
Hello I am Javier Muñoz Fuentes, Architect registered 1856 COA Málaga. Let me know how may I be of assistance…You will find me calling at + 34 654 00 11 69
Hello I am Crisanto Barcia Garcia, Architect registered 1501 COA Málaga. If you have any further question about this post, do not hesitate to call me at +34 678 478 993

















