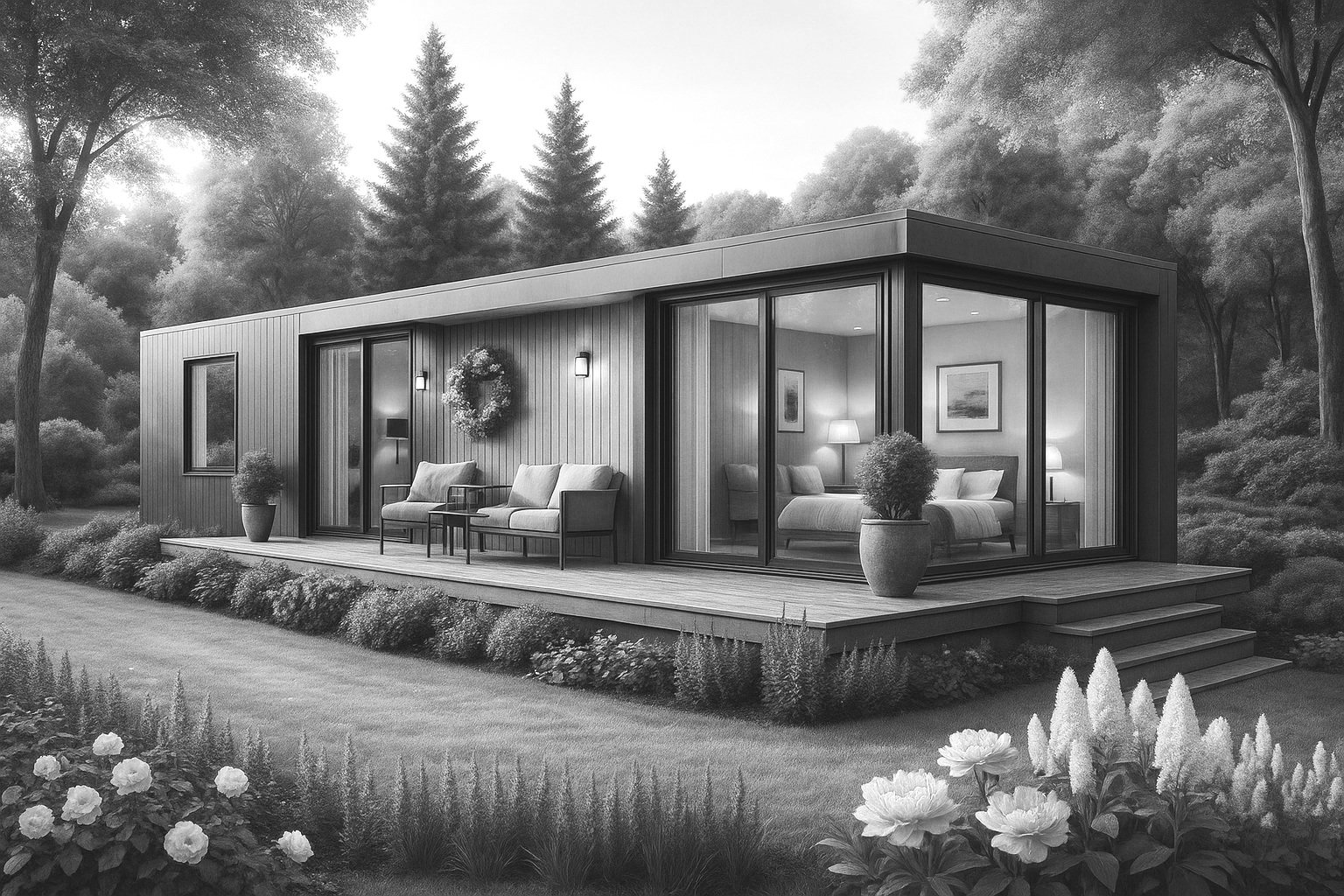9 Essential Elements Every Modern Corporate Office Should Have
The corporate office is not limited to being a functional space. Its architecture determines how the team’s energy flows, how natural light is utilized, how climate is managed, and how the company projects its image to the world.
As architects for corporate buildings, we know that a corporate building renovation or a new corporate headquarters construction that is well planned can radically transform your company’s productivity, sustainability, and efficiency. That’s why we share the 9 essential elements that every modern corporate building design should include.
1. EFFICIENT SPACE PLANNING
The corporate building design begins with intelligent space planning. The layout of work areas, meeting rooms, rest zones, and circulation paths directly impacts operational efficiency:
Clear, uninterrupted movement flows.
Work zones grouped by function.
Separation of noisy and quiet areas to optimize concentration.
A well-designed corporate building project in Malaga reduces wasted time and improves user experience.
2. FACADES AND MAXIMIZING NATURAL LIGHT
Offices with natural light not only boost employee well-being but also reduce energy costs and enhance the building’s architectural quality:
Large windows and strategically placed glazed facades.
Orientation that maximizes light without overheating.
Architectural elements like skylights, interior courtyards, or atriums, depending on the corporate building design.
The corporate architect in Malaga must control how light enters and distributes throughout workspaces, taking advantage of the Mediterranean climate.
3. VENTILATION AND CLIMATE COMFORT
Ventilation and climate control in a modern office begin with architecture. The placement of windows, openings, and ducts affects air circulation and thermal comfort:
Natural ventilation systems integrated into the design.
Strategic placement of openings and interior courtyards to create airflow.
Compatibility with efficient HVAC systems.
In Malaga, where the warm climate directly affects thermal comfort, a well-planned corporate building renovation improves productivity and team well-being.
4. STRUCTURAL FLEXIBILITY
When you decide to build an office building in Malaga, flexibility is key:
Open spaces with strategically placed columns to allow reconfigurations.
Free floor plans that enable modifications without major structural work.
Capacity for vertical or horizontal expansion as the company grows.
A flexible corporate headquarters construction guarantees long service life and a profitable investment, especially in growing business areas such as the Andalusian Technology Park or Málaga’s financial district.
5. SUSTAINABILITY INTEGRATED INTO THE DESIGN
Energy efficiency and sustainability are achieved not just through materials or appliances — they must be embedded in the architecture:
Orientation that optimizes sunlight and reduces HVAC demand.
Construction materials with high thermal and acoustic performance.
Water collection systems and passive renewable energy solutions.
The design of sustainable corporate offices in Malaga not only reduces costs but also enhances the company’s image before clients and investors.
6. CIRCULATION AND ACCESSIBILITY
The architecture of a corporate building must ensure fluidity and safety in movement:
Wide, clear corridors connecting common and private areas.
Universal accessibility: ramps, elevators, and adapted routes.
Functional integration of stairs and emergency exits.
Proper circulation planning increases efficiency and complies with current regulations.
7. INTEGRATION WITH THE ENVIRONMENT
The construction of a modern corporate office in Malaga must dialogue with its urban or natural surroundings:
Facades and building massing that blend with the surrounding aesthetics.
Outdoor spaces like courtyards, terraces, or gardens that connect interior and exterior.
Use of climate and orientation for passive comfort.
Architecture not only houses work but also projects identity and sustainability.
8. COLLABORATION AND CREATIVITY SPACES
Beyond formal meetings, modern office design promotes spontaneous interaction and idea generation. It incorporates brainstorming rooms with flexible furniture, informal meeting zones, panels, and whiteboards to foster innovation.
Collaboration-oriented design enhances creativity and corporate innovation. The office design in Malaga must respond to the new work culture, driving innovation in technological, tourism, and service sectors.
9. STRATEGIC ARCHITECTURAL RENOVATIONS
Many corporate buildings in Málaga need architectural updates to remain competitive. A strategic corporate building renovation allows you to:
Redistribute spaces and improve internal workflow.
Modernize facades, natural lighting, and ventilation.
Incorporate energy efficiency and sustainability without starting from scratch.
Adapt the structure to new functional needs and future growth.
With a corporate architect in Malaga, you can transform an old structure into a modern and profitable corporate headquarters construction.
At Munoz Barcia Architects, we are ready to help you with office renovations or new corporate building construction. Contact us for a free consultation.
Hello I am Javier Muñoz Fuentes, Architect registered 1856 COA Málaga. Let me know how may I be of assistance…You will find me calling at + 34 654 00 11 69
Hello I am Crisanto Barcia Garcia, Architect registered 1501 COA Málaga. If you have any further question about this post, do not hesitate to call me at +34 678 478 993

















