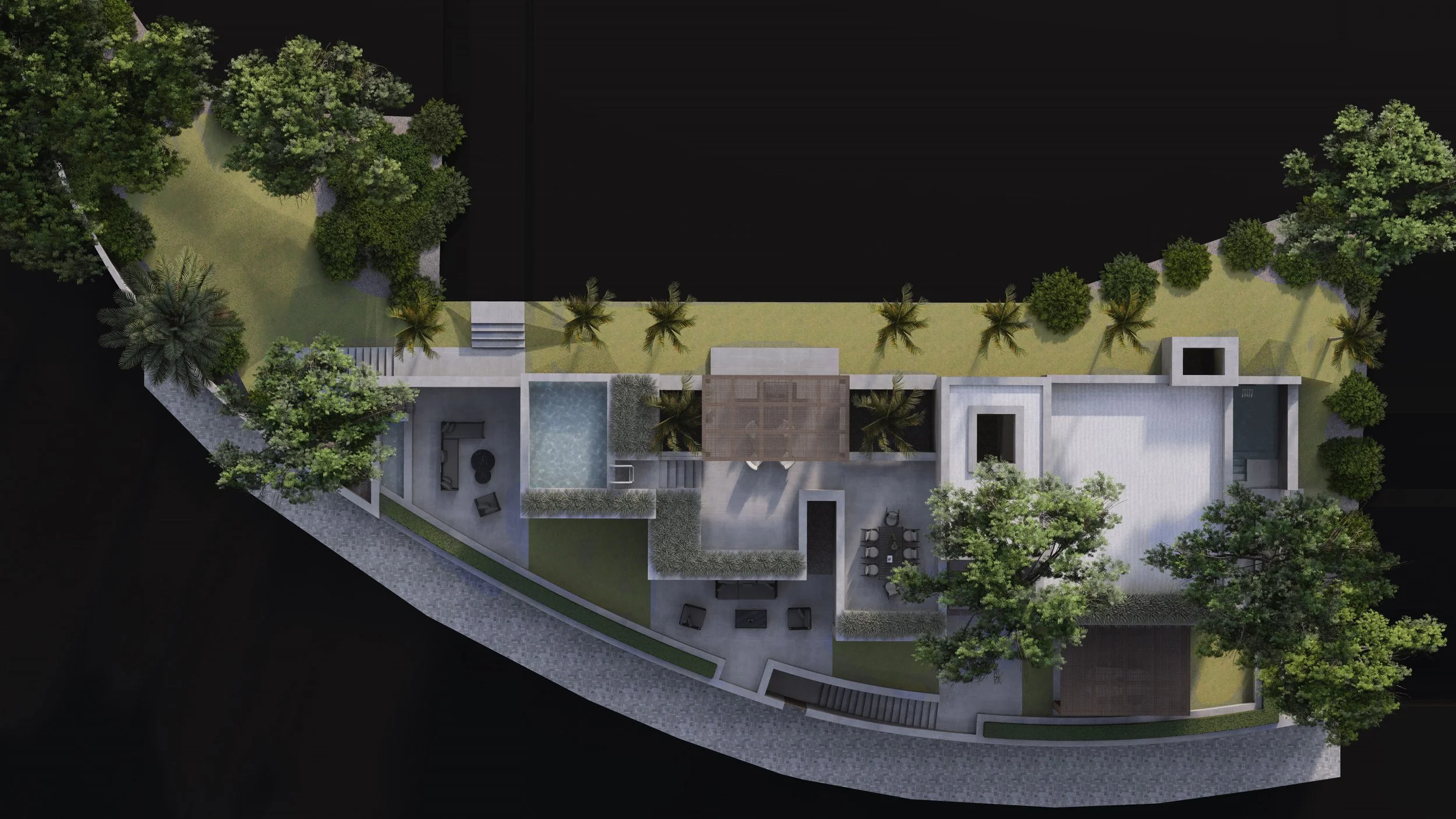VILLA NEXUS, LA CALA DE MIJAS
.
.
Build Surface 800 m²
Plot Surface 395.95 m²
This villa in La Cala de Mijas redefines horizontal architecture, utilizing a sophisticated composition of elevated volumes and planes to create an oasis of absolute privacy.
Villa Nexus is distinguished by its focus on geometric integration and expert site management. From street level, the property presents itself as an elegant concrete bastion—a sculptural wall that guards private life. This masterful elevation guarantees not only security but also a privileged perspective of the surrounding environment.
The key to its singularity lies in the way leisure and living spaces unfold across a large, raised platform. The design consists of a series of monolithic boxes and rooftop gardens that emerge and interlock in a dynamic interplay of heights, terraces, and seamless landscaping connection.
.
.
Discover more projects…
.













